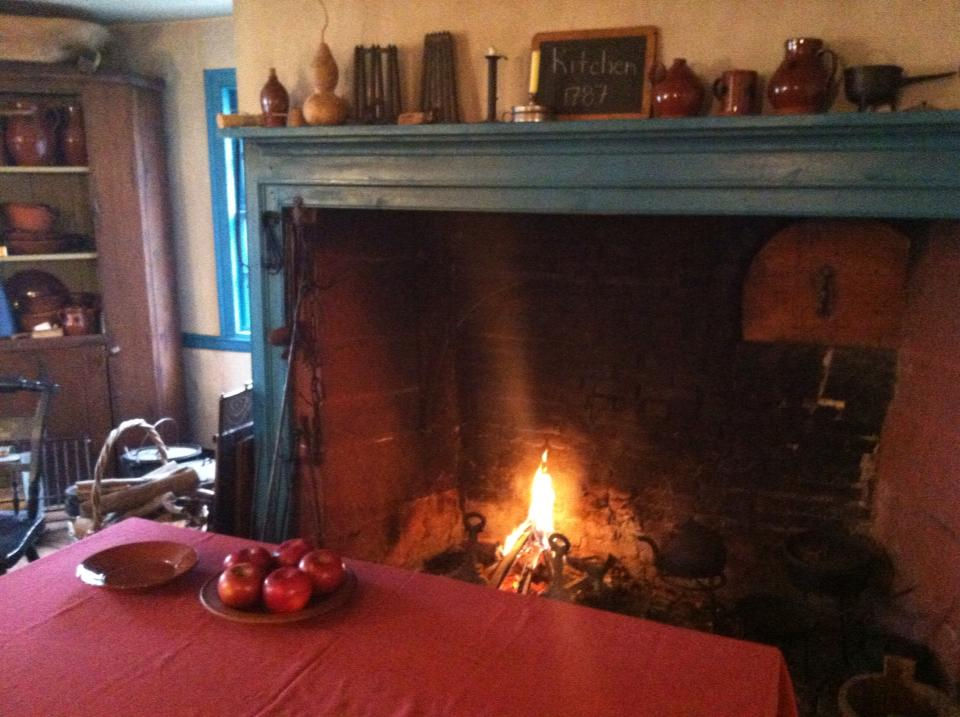- Dec 13, 2022
Updated: Feb 9, 2023

One of the community's favorite Durand-Hedden events, Cooking at the Open Hearth, 18th c. Style, drew capacity crowds on Jan. 22, 2023. Open Hearth cooking expert Margaret Quinn talked about how people made and ate their food in the late 18th c., while making delicious items at Durand-Hedden's c. 1790 hearth.
